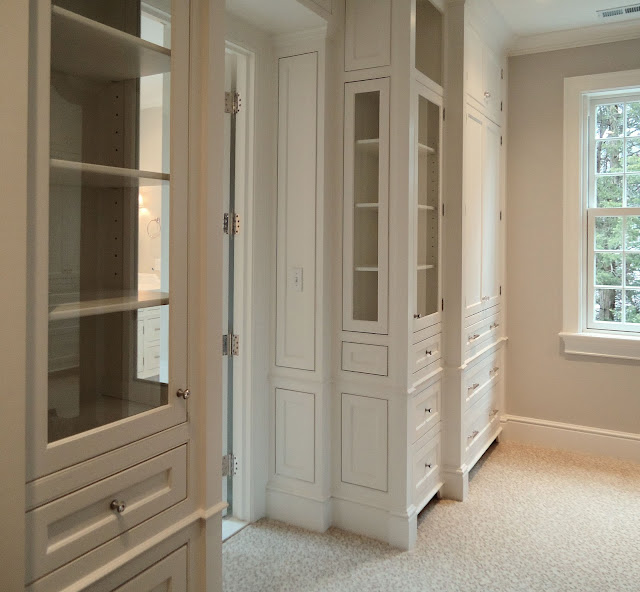Plans are underway for the Master Closet. There are built-ins on either side of the doorway to the bath. On the opposite side of the room are the closets, his and hers. To give you an idea of the placement, see the plan below.
You can see the built-ins and the closet doors just opposite. Believe it or not, he gets the larger closet! He has more clothing than she does. lol
In the small hallway just outside the Dressing Room there is a closet for shoe storage, which is nice not to have to store dirty shoes in with your clean clothing.
The carpet is nice and skoochie -- is that a word? It's a leopard print .. but softly so. The room has a hushed quality when you walk in.
 |
| His Closet. |




No comments:
Post a Comment